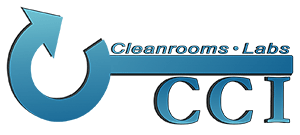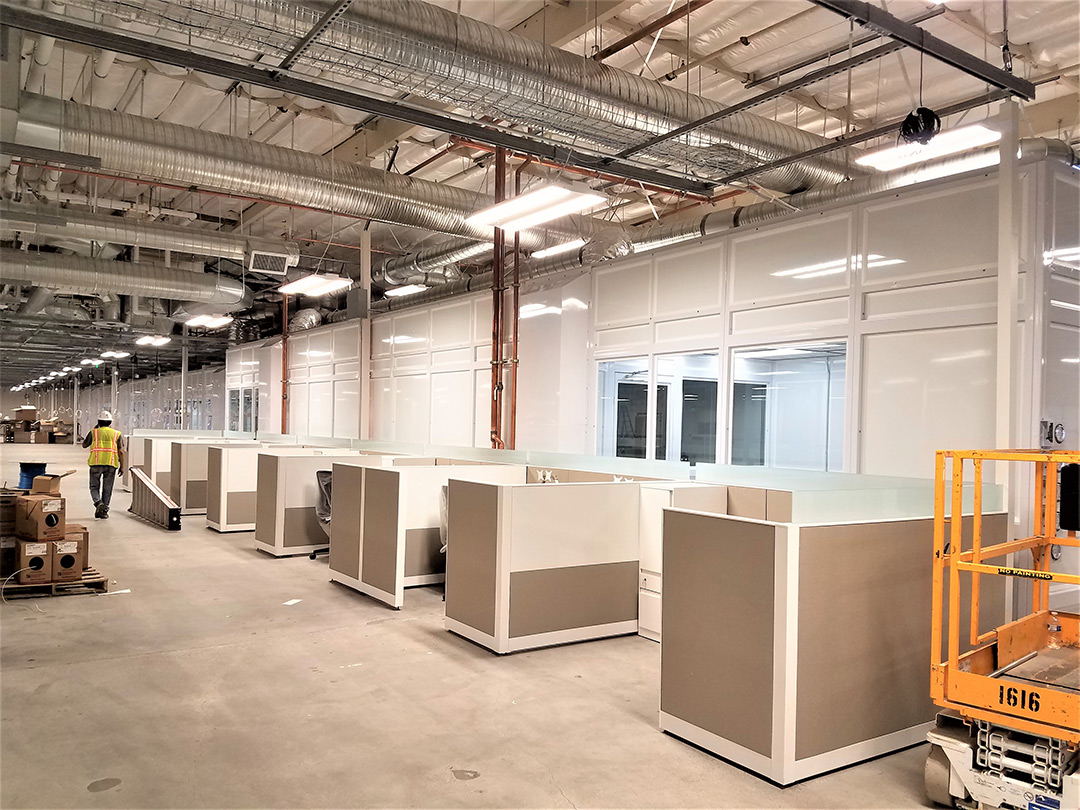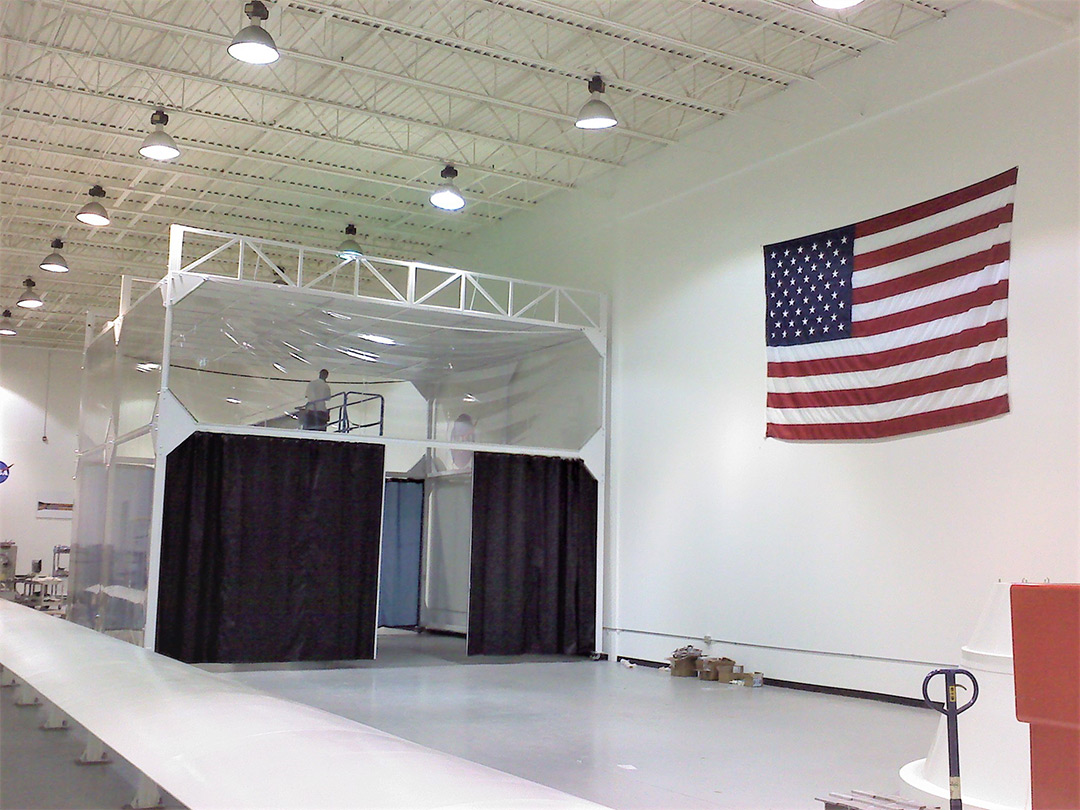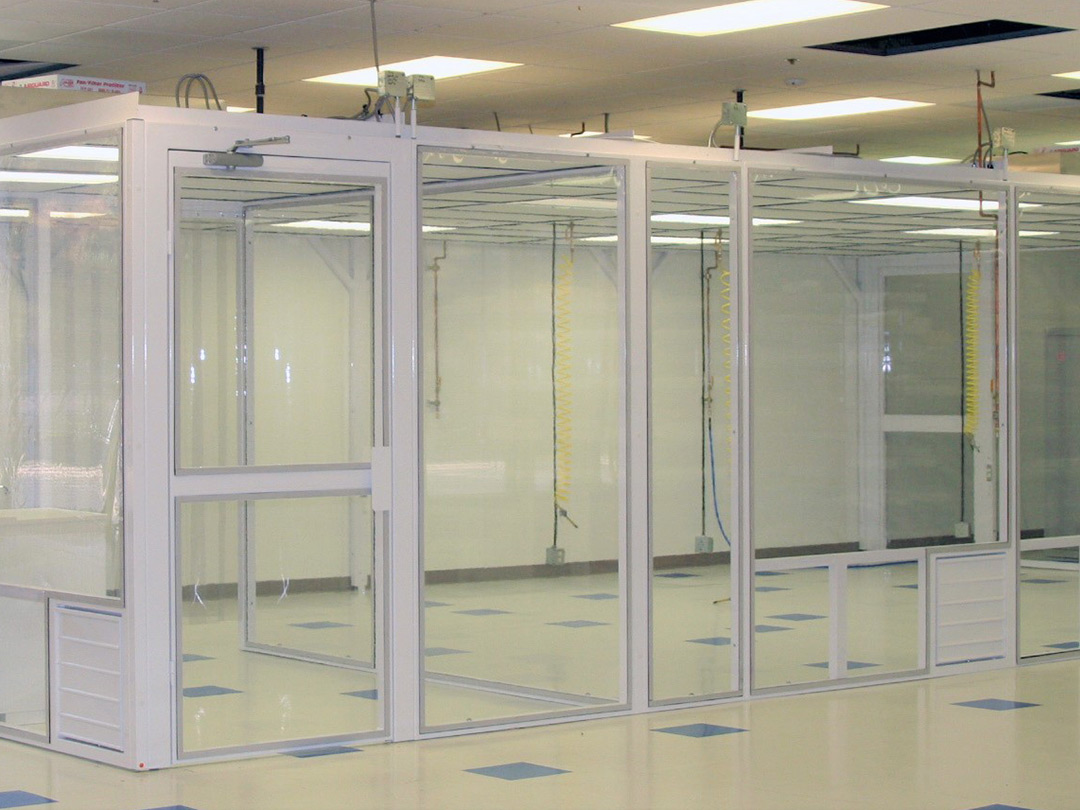Quality Cleanroom Services and Support—Results You Can Count On
Our industry expertise spans more than a quarter-century, and we cover the entire project process—from consultation and design to final installation and beyond. We can handle projects of any size and scope, and our experienced, professional team of precision engineers and highly-trained installers will deploy your cleanroom on schedule and on budget, with minimal disruption to your operation.
We’re dedicated to providing superior quality and customer service, so our goal is your complete satisfaction with a cleanroom that meets your exact specifications and complies with all industry and regulatory standards.
Modular Cleanroom Solutions
With more than 25 years in the controlled environment industry, Coombs Contracting designs and builds state-of-the-art cleanrooms, white rooms, and laboratory facilities for our clients. All our cleanroom solutions feature…
- 100% modular construction for fast installation, modification, and reconfiguration.
- Free-standing models or a design custom-engineered into your existing facility.
- A range of high-quality materials, stainless steel or powder-coated finishes to match your process requirements.
- Reinforced truss systems that enable spans up to 40 ft. long with no interior support posts or pillars.
- Designs for positive or negative pressure environments.
- Integration with existing HVAC or stand-alone air-handling and filtration units.
- Higher energy efficiency through the recirculation of conditioned air.
- Redundant filtration for cleanliness levels that meet and exceed ISO 4 (Class 10) standards.
- Full compliance options to meet FDA, USP, and cGMP standards.
- Seismic rating for Zone 4.
- Standard 1-year factory warranty.
Designed for Any Need
Our cleanroom solutions are available in Hardwall, Softwall, and Stretchwall configurations.
Hardwall Cleanrooms
- ISO 4 – ISO 9 / Class 10 – White Room
- Temperature and humidity control
- Single-pass or recirculating air systems
- Positive or negative pressure systems
- Range of materials to match client requirements
- Swing doors, sliding doors, strip curtain openings, or high-speed roll up doors
- Ledge-less interior
- Coving available for existing cleanrooms
- USP, FDA, and cGMP options
- USP 797 & 800 models available
Softwall Cleanrooms
- ISO 5 – ISO 8 / Class 100 – 100,000
- Post-frame system
- Range of materials to match client requirements
- Hanging 20-mil vinyl (fastened on top and sides)
- Strip curtains or sliding curtains, or solid panels available
- Locking castors option
- Most economical way to provide clean air
Stretchwall Cleanrooms
- ISO 5 – ISO 9 / Class 100 – 100,000
- Single pass
- Positive pressure system only
- Range of materials to match client requirements
- 20-mil stretched vinyl
- Cost-effective alternative to a hardwall cleanroom
- Provides great visibility
Rated for Seismic Zone 4
Optional Cleanroom Features
- Ceiling systems
- LED lighting and control systems
- Fan filter units
- HEPA or ULPA Filters
- Convenience outlets
- FFU controls and monitoring
- And more!
Cleanroom Design
When you partner with Coombs Contracting for your cleanroom project, you gain the advantage of a single source for every aspect of the project cycle, starting with world-class design services.
We begin with a thorough analysis of your process requirements and site needs, and then our technical specialists create a cleanroom design that suits your exact specifications, budget, and schedule.
- Modular cleanrooms are available in hardwall, softwall, or stretchwall configurations.
- Cleanroom structures are either self-supporting or conversions of existing spaces.
- Advanced air-handling and filtration systems prevent contamination from airborne pollutants such as dust, microbes, and other particles.
- The operator maintains strict control over the interior environment, including airflow rates and direction, air pressure, temperature, and humidity.
- Each cleanroom is tested and certified to ISO, FDA, USP, and/or cGMP standards.
Project Management
Once the design is approved, your cleanroom project is assigned a project manager who will serve as your single-point of contact throughout the project’s entire lifecycle. Your project manager leads a team of Coombs Contracting professionals who oversee each step of the construction and installation process.
The project manager is responsible for every detail, including…
- Ensuring that all project specifications are followed.
- Managing all material procurements.
- Site staging.
- Onsite supervision.
- Coordination of cleanroom build inspections.
- Final balance, testing, and certification tasks.
- Completing final documentation.
Installation Services
Coombs Contracting’s experienced and factory-trained team of professional technicians finalize your cleanroom project by safely and efficiently installing the structural elements and equipment. Our installation services are…
- Fast—Modular, pre-assembled components enable rapid installation.
- Clean—Pre-fabricated components are powder-coated or stainless steel, then wiped to prevent contamination.
- Easy—Our component modularity and installation scheduling causes minimal disturbance to your operation.
- Thorough—Onsite supervisors maintain high quality levels while keeping the project on schedule.
- Innovative—With more than 25 years of experience in installing cleanroom and laboratory equipment, we can handle anything.
- Flexible—Our installers can travel anywhere in the world to facilitate your cleanroom project.
When all is said and done, partnering with Coombs Contracting for your cleanroom project will save you MONEY—because our team is efficient; TIME—because our process is fast; and PEACE-OF-MIND—because good service and client satisfaction are our primary goals.
Location
313 Pistol Club Road
Easley, SC 29640



